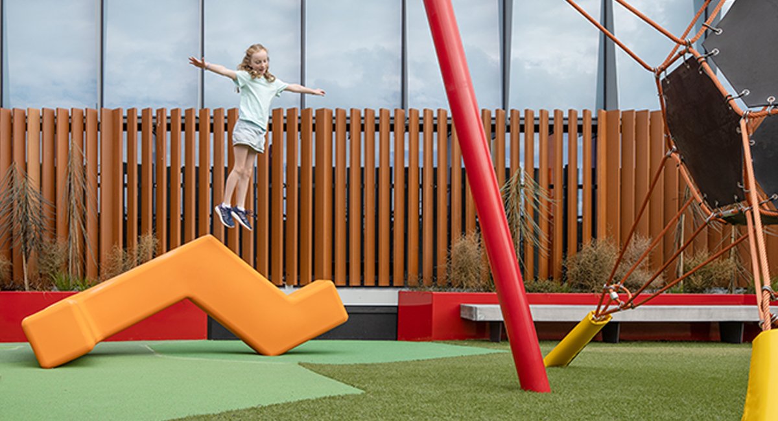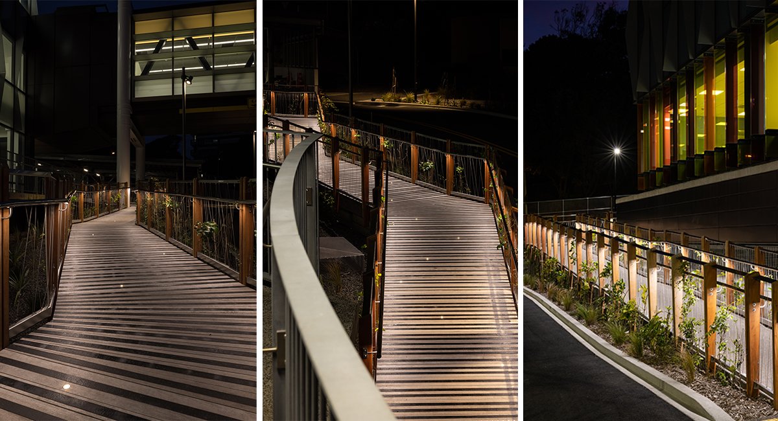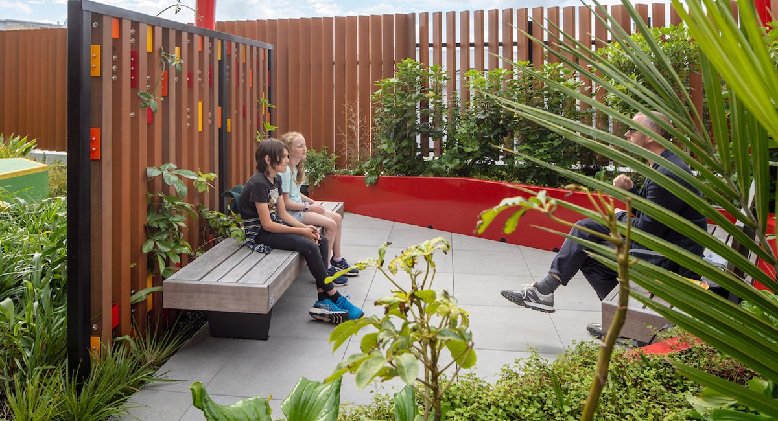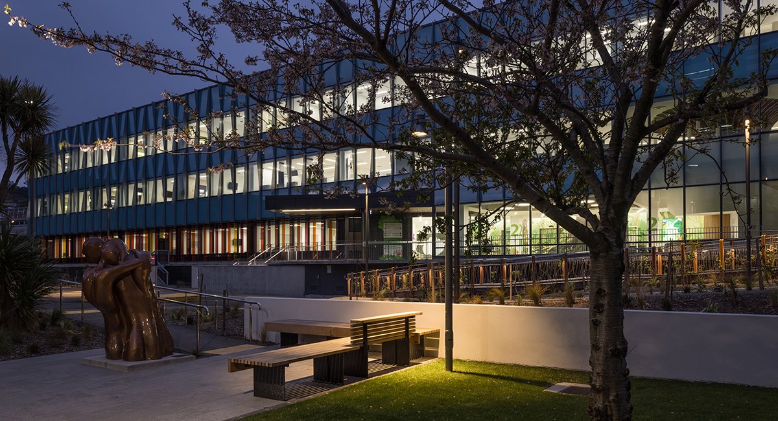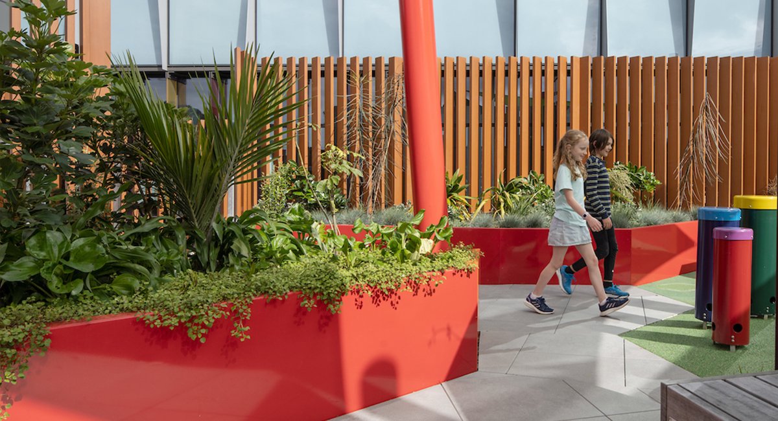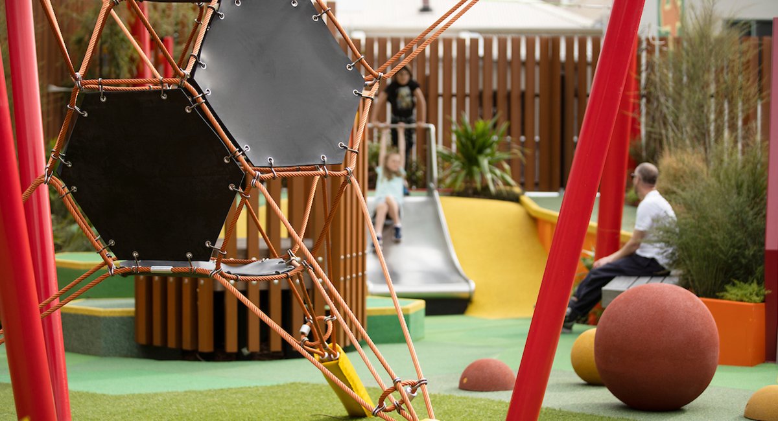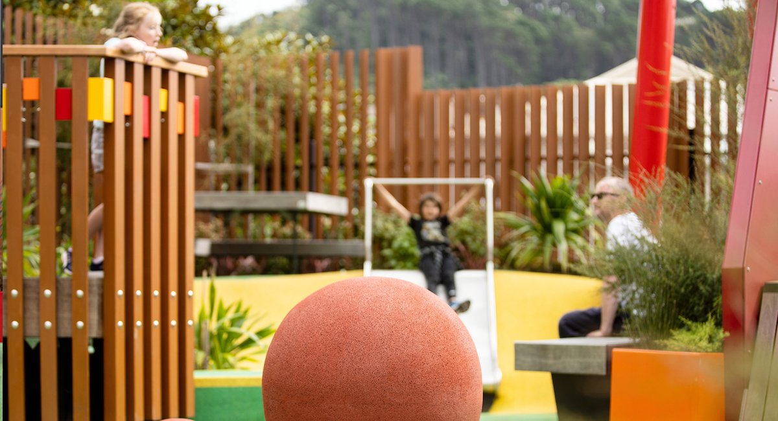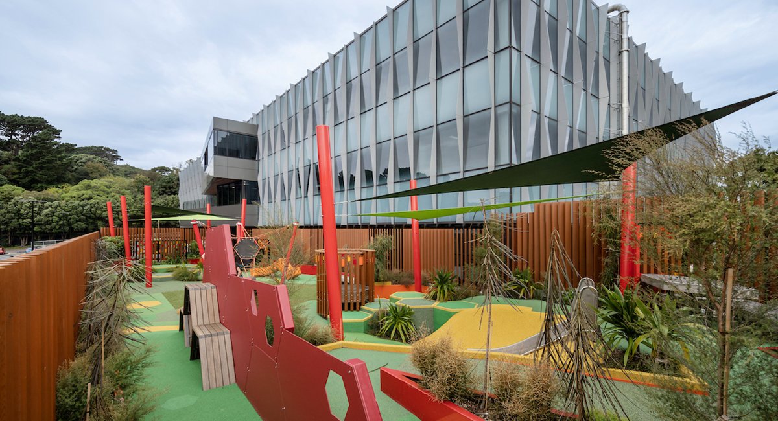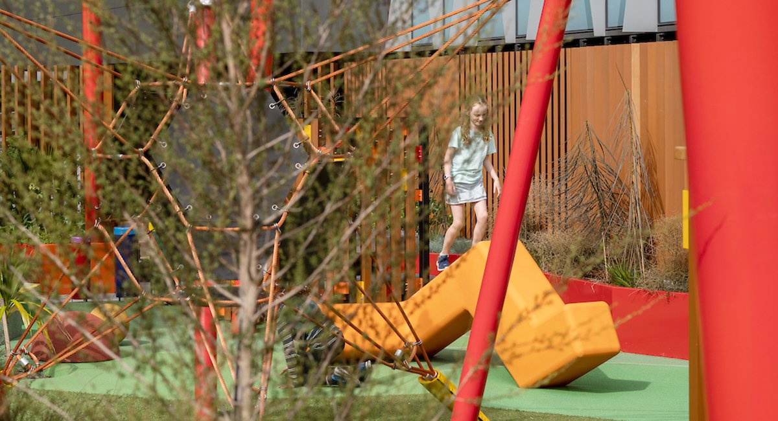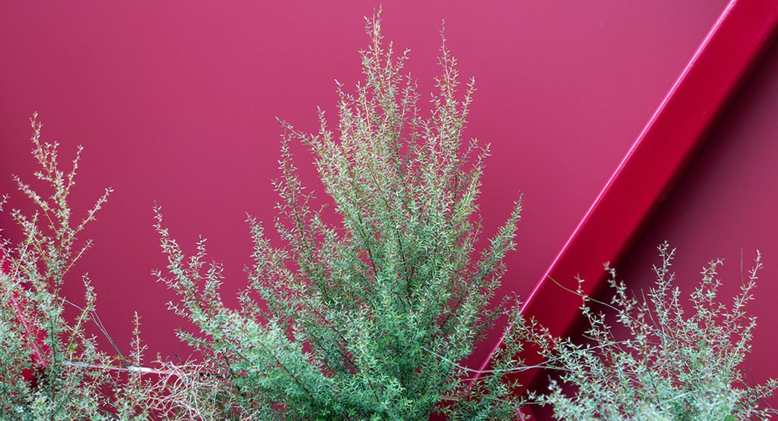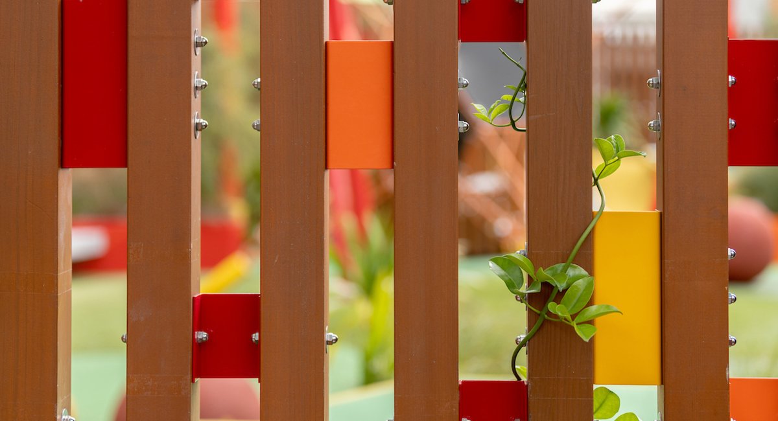Te Wao Nui, Wellington Children’s Hospital
Te Wao Nui Wellington Children’s Hospital was opened in 2022 and Local have been involved in the creation of the new external works spaces, Memorial Garden upgrade and a rooftop playscape. The brief for the landscape was to be the direct opposite of perception expectations of a medical facilities. The landscape was deliberately lush and green with dense planting and the sightly haywire (while still accessible and legible) placement of paths and seating. Timber was utilised for the ramping, lighting was integrated to ramps, handrails and seating and the colours to chosen to compliment and not compete with the colourful fins of the building facade. The most fun and colourful element of the landscpe deisgn is the playscape, a new rooftop space for patients, staff and patient’s families that combines play and rehabilitation with a new garden. The playscape which has been designed through workshops with hospital staff, and the principle aim is to provide a fun, safe and highly inclusive external environment to compliment the new Children’s Hospital and it rehibilitation requirements. The garden is broadly divided into three spaces with each space servicing a slightly different key role. In design terms all three areas are inspired by nature, specfically the forms and colours of the muehlenbeckia plant with its hexagonal forms and shades of greens, oranges and reds. The eastern section of the playscape, directly accessible from the access link bridge is called ‘the garden.’ Here planting and seating is in abundance with a pathway meandering through garden beds of seasonal, colourful and fragrant planting. This area is screened form the more active play, and is an outdoor space where people can sit indiviudally or in groups to connect with the sounds and smells of an outside garden, embracing the rehabiliative and calming strength of planting and nature. The central section of the playscape is called ‘play.’ The main play equipment is a large climbing structure with a elevanted shelter. Within this area of the playscape the play equipment offered is deliberatly designed to cater for a wide range of ages and abilities without identifying or seperating users based on age or capability. The third and western section of the playground focuses more on, and is thereby called ‘rehabilitation’. In this section of the playscape there is a ramp with landings that takes the children to the playscape’s upper level. The ramps, kerbs and pram ramps introduce features that children will encounter outside of the hospital, hidden within the fun of a playscape with it’s colours and textures.
Awards
2023 Masterbuilders Association Gold Award: Te Wao nui: Wellington Children's Hospital
2023 NZILA Regional Award for Te Wao nui: Wellington Children's Hospital

